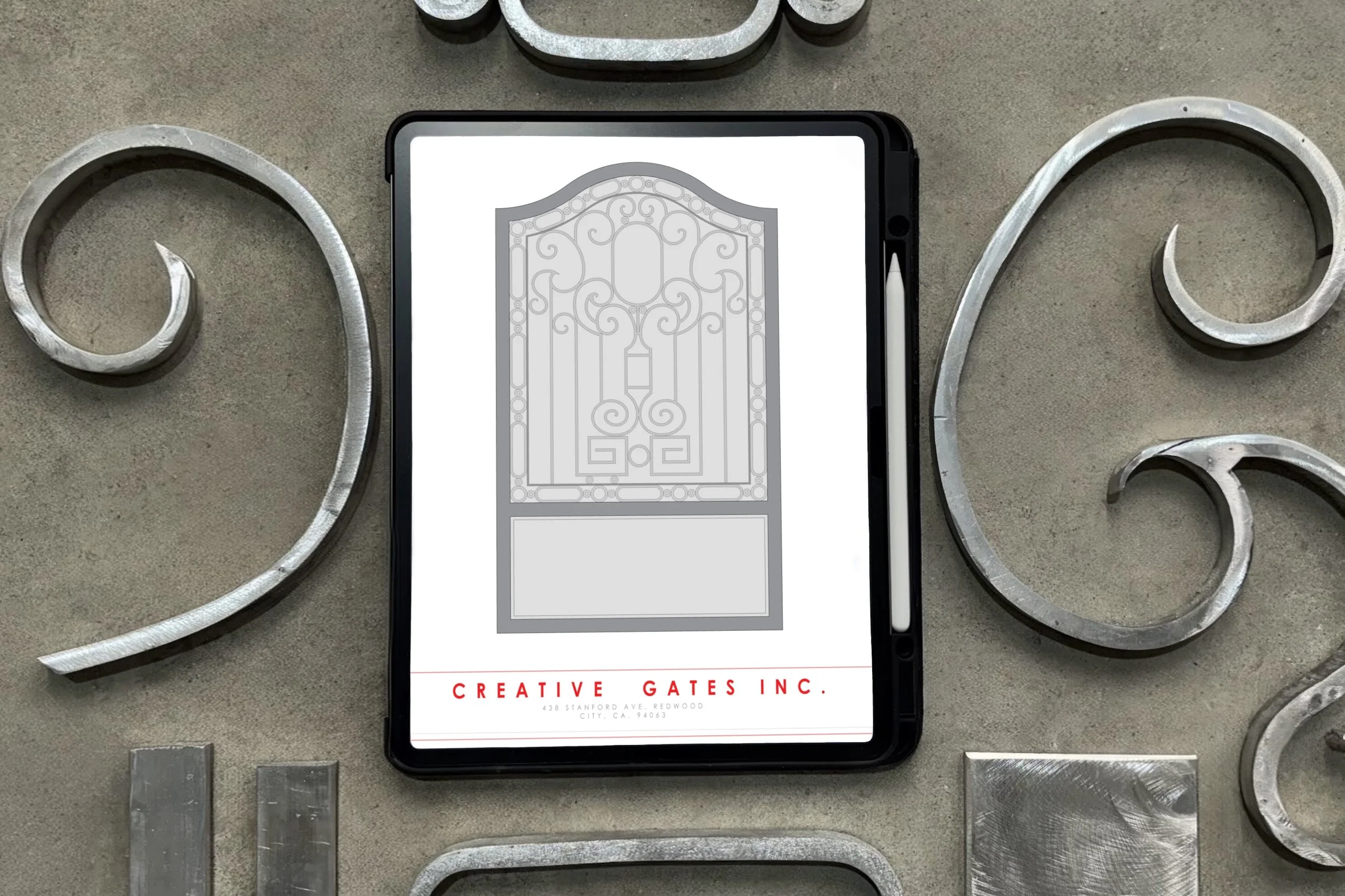DESIGN
SHOP DRAWINGS
Every project is drafted in AutoCAD, a Computer-Aided Design (CAD) software that enables us to create highly precise 2D and 3D models. Our team of architects oversees this stage, ensuring that every detail aligns with your exact specifications before fabrication begins. This process minimizes errors, optimizes efficiency, and allows for seamless modifications to meet both functional and aesthetic requirements.1
We create detailed drawings based on your design or concept, specifying all materials, profiles, and finishes required for the project. 2
Before moving into fabrication, all drawings must be reviewed and approved to ensure accuracy and alignment with your expectations.


